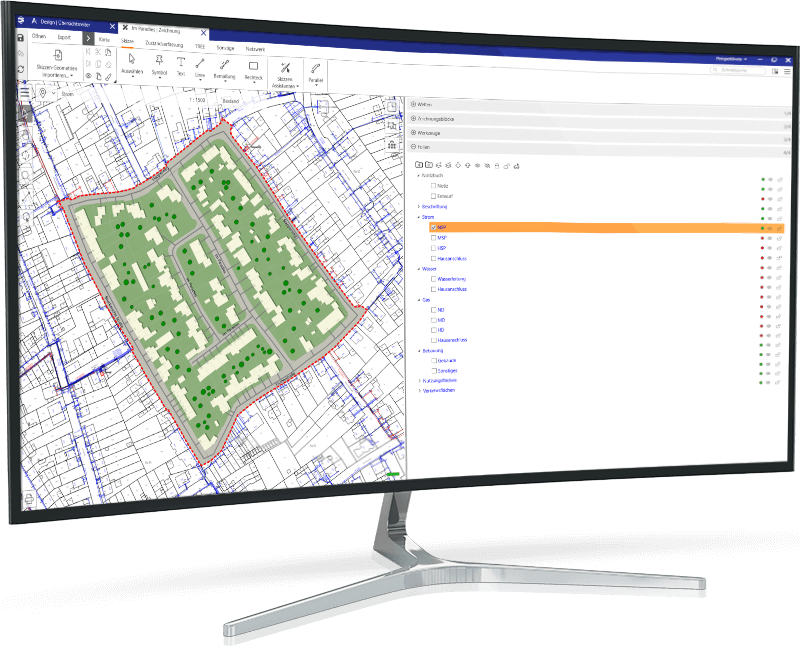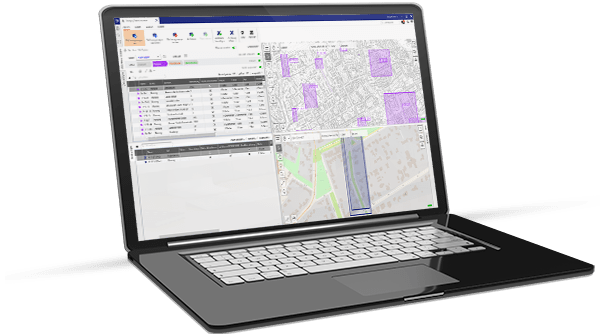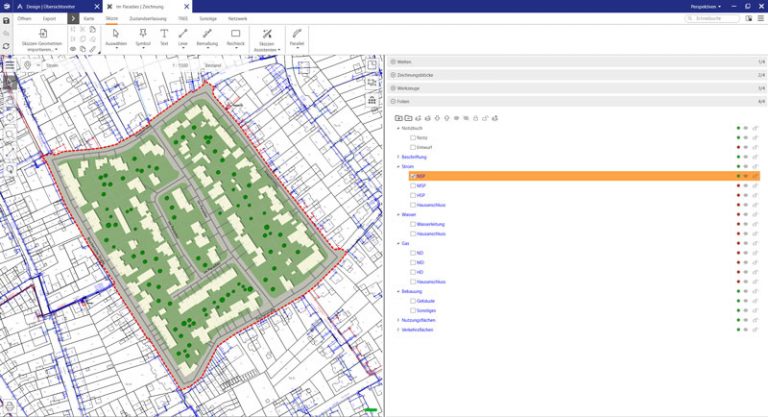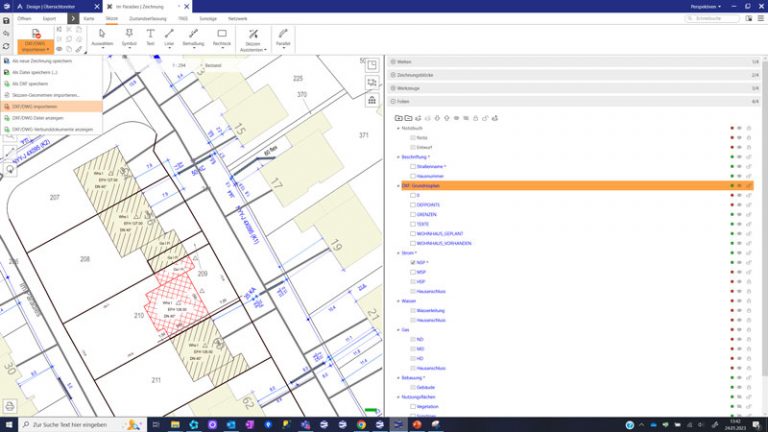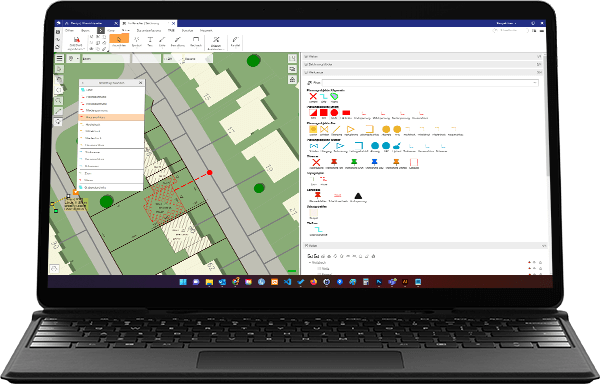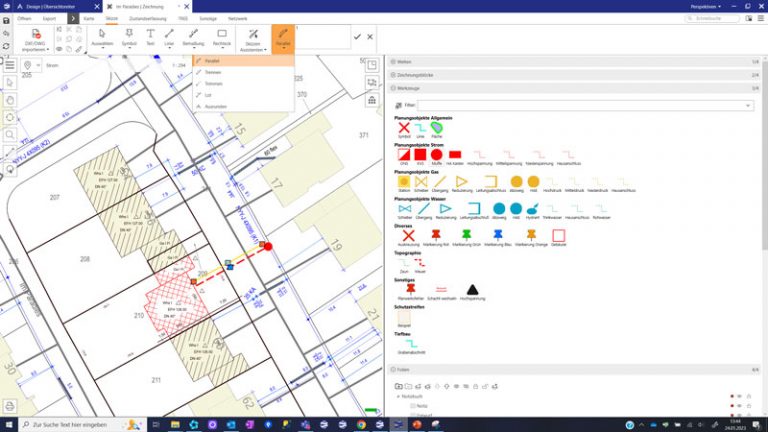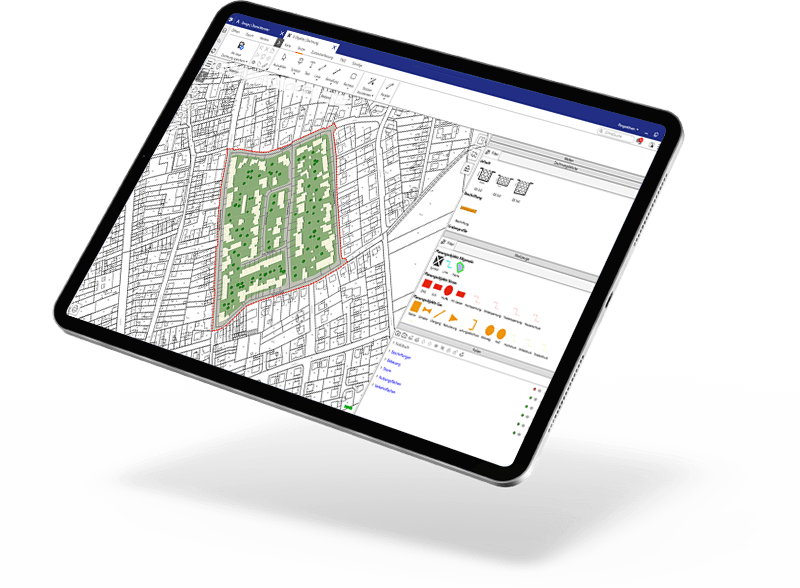Planning Management
Lovion DESIGN includes an integrated planning management tool. The boundary for each drawing plan is defined within the integrated map view. All drawing plan boundaries are visible in an overview map and are depicted in various colours based on their current planning status. When selecting a planning area, the associated drawing is opened.
For each plan, an unlimited number of drawings can be created. Each drawing can contain different information and have a different areal boundary. This area boundary is defined within the map view. Furthermore, existing drawings can be duplicated. This makes it easy to create different variations of one drawing plan. New drawings can also be created from existing sketch files. All visible geometries are saved to the current drawing plan when clicking on the “save” button.
